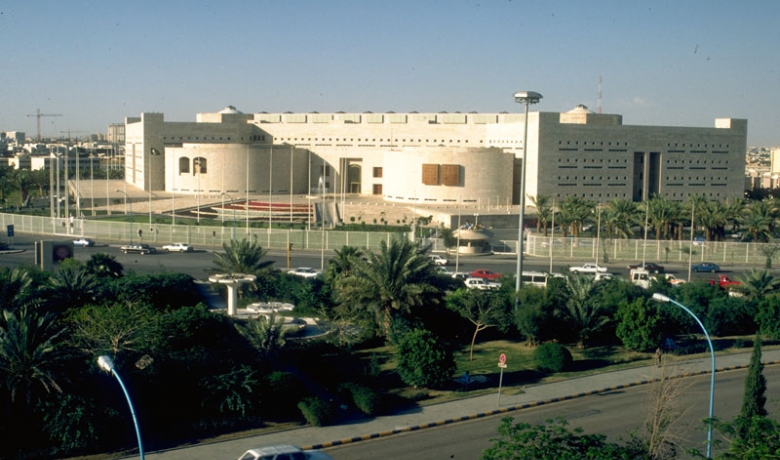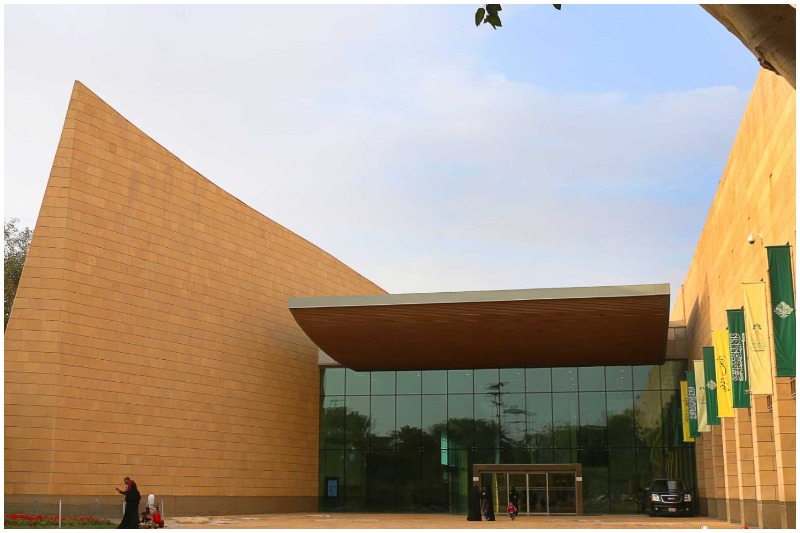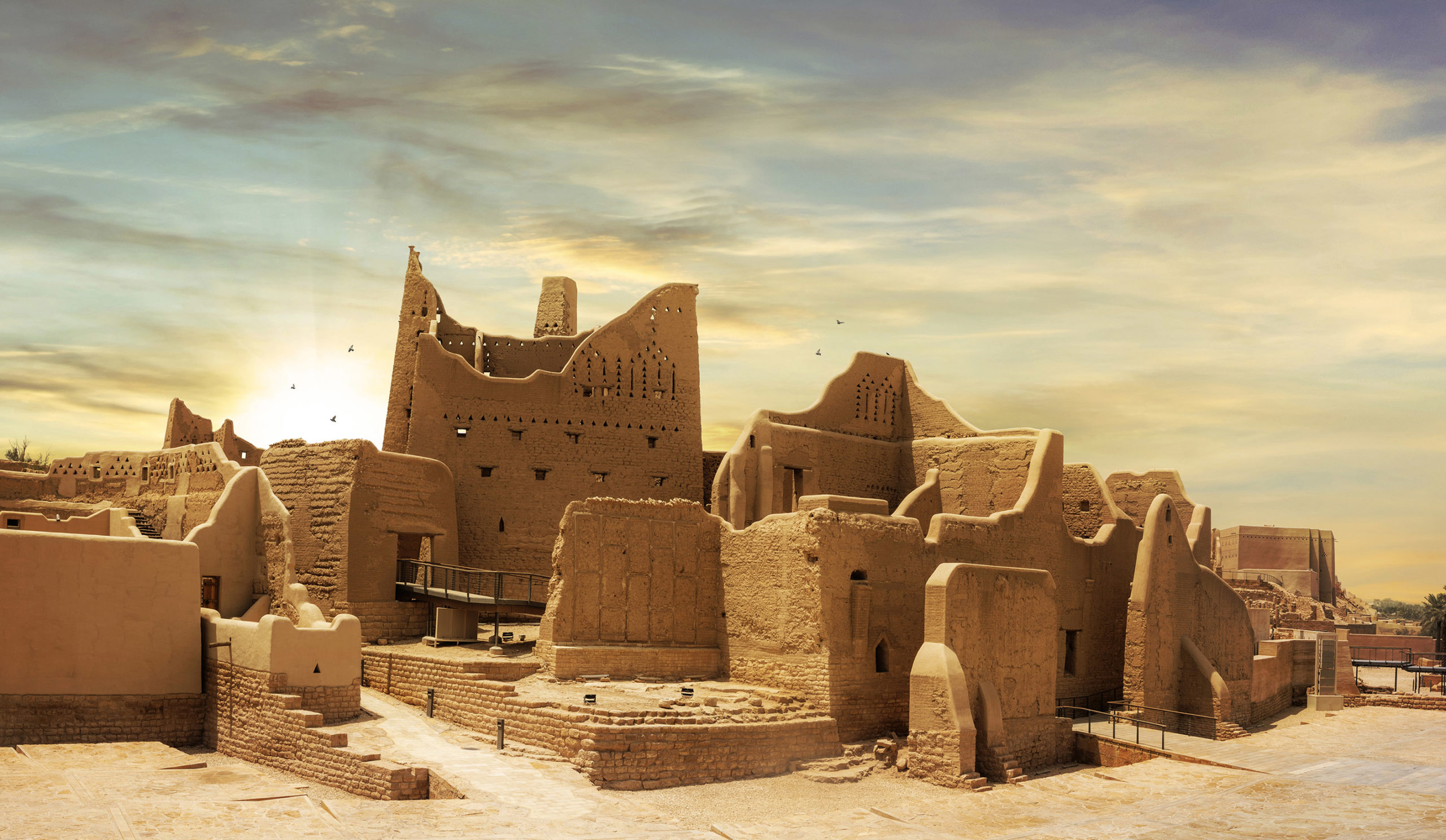Salmani architecture is a modern architectural style that originated in Saudi Arabia in the early 21st century. It is characterized by its use of traditional Saudi Arabian architectural elements, such as wind towers, mashrabiyas, and courtyards, in a modern context. Salmani architecture also incorporates elements of other architectural styles, such as Islamic architecture, Classical architecture, and Modern architecture.
Some of the key features of Salmani architecture include:
- Use of traditional Saudi Arabian architectural elements: Salmani architecture often uses traditional Saudi Arabian architectural elements, such as wind towers, mashrabiyas, and courtyards. Wind towers are tall structures that help to ventilate buildings in hot climates. Mashrabiyas are latticed screens that provide shade and privacy. Courtyards are open spaces that help to cool buildings and provide natural light.
- Incorporation of elements from other architectural styles: Salmani architecture also incorporates elements from other architectural styles, such as Islamic architecture, Classical architecture, and Modern architecture. For example, Salmani buildings often have domes, which are a common feature of Islamic architecture. They may also have columns and pediments, which are features of Classical architecture. And they may have flat roofs and large windows, which are features of Modern architecture.
- Simple lines and geometric shapes: Salmani architecture is often characterized by its simple lines and geometric shapes. This is in contrast to the more ornate and complex styles of architecture that were popular in the past.
- Use of local materials: Salmani architecture often uses local materials, such as stone, brick, and wood. This helps to create a sense of place and to connect the buildings to the surrounding environment.
Here are some examples of Salmani architecture
- Ministry of Foreign Affairs, Riyadh, Saudi Arabia: This building is a good example of how Salmani architecture incorporates traditional Saudi Arabian elements with modern design. The building has a large courtyard in the center, which helps to cool the interior and provide natural light. The exterior of the building is made of white stone, which reflects the sun and helps to keep the building cool. The building also has wind towers, which help to ventilate the interior.
- King Abdulaziz Historical Center, Riyadh, Saudi Arabia: This complex is a UNESCO World Heritage Site and is a good example of how Salmani architecture can be used to create a sense of place. The complex is made of traditional Saudi Arabian materials, such as mudbrick and stone. The buildings are arranged around a series of courtyards, which provide shade and privacy. The complex also has a number of wind towers, which help to ventilate the interior.
- Diriyah Gate Development, Riyadh, Saudi Arabia: This development is a large-scale project that is reimagining the historic city of Diriyah. The development includes a number of new buildings that are designed in the Salmani style. The buildings are made of traditional Saudi Arabian materials and incorporate elements such as wind towers and courtyards. The development is also designed to be sustainable and to use renewable energy sources.








